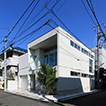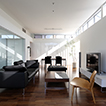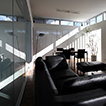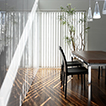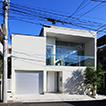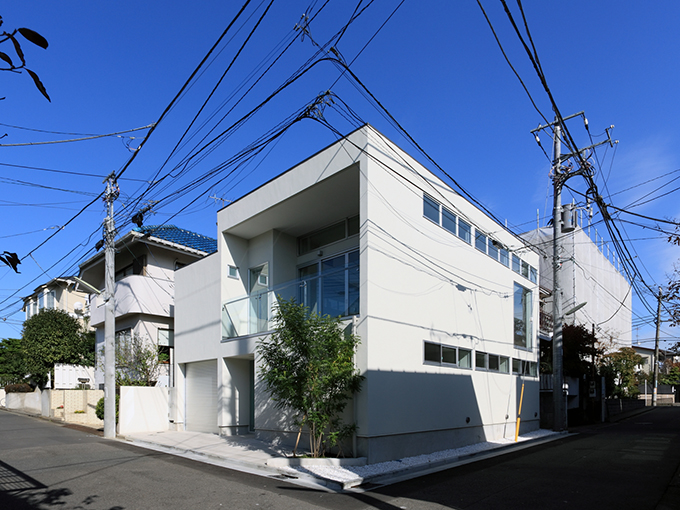
Matsubara M residence
Location
Setagaya, Tokyo, Japan
Main use
Residence
Construction
Wood
Number of stories
2 above ground
Site area
1,182.84 sq ft
Building area
805.46 sq ft
Total floor area
1,465.61 sq ft
Year of construction
2007
This house was planned based on the theme of creating a bright and open space while maintaining privacy. The first floor has a skylight in the center, around which a bathroom, toilet, staircase, kitchen and guest room are arranged, bringing light into all of the spaces apart from the main room. The living and dining room on the south side of the second floor are well lit by high side lights on three sides. An integrated balcony creates a continuity with the outdoor space, and offers a fourth daylight inlet to the room, making for a home vibrant with outdoor light and atmosphere.

