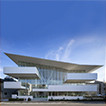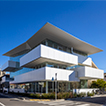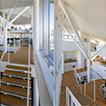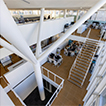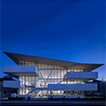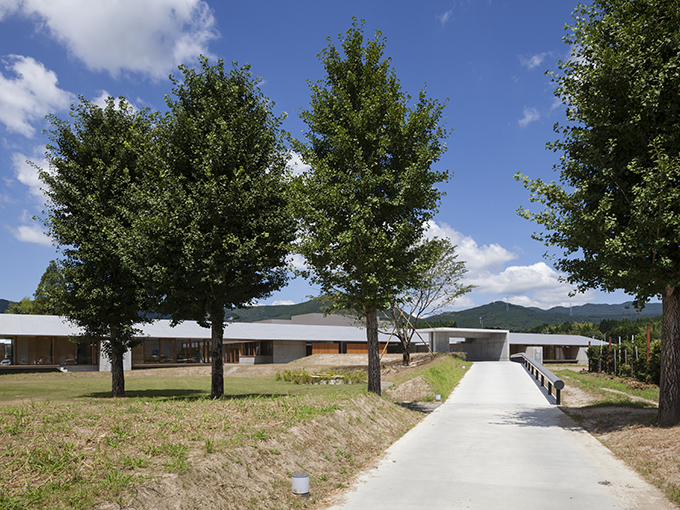
The new facility will serve as the headquarters of medical services provider Shirohige Family, providing a range of in-home diagnostic and nursing care services to 1,500 patients in Tokyo's Edogawa Ward. By bringing together many different treatment and nursing care services under the one roof, the facility will act as a wrap-around service provider for the local community. A key element of the design concept is the Shirohige Tree, a large atrium that serves as a public space for local residents, featuring a roof held up by columns designed to resemble tree trunks. The three-story atrium is part of an integrated space consisting of large trunks and branches holding up the roof in a spiral array centered around the columns, with gaps between some of the floors. Floor sections jutting outward symbolize the client's desire to integrate with the local community. Having a range of different services operating under the one roof also generates important intermodal synergies. The ground floor houses the clinic along with training rooms; consulting rooms for medical nursing, lifestyle and diet issues; and community facilities such as a children's cafeteria. There is also a space for showcasing private-sector community engagement and environmental initiatives, such as furniture made from recycled clothing.

