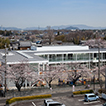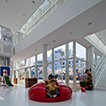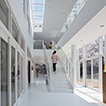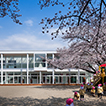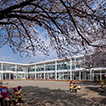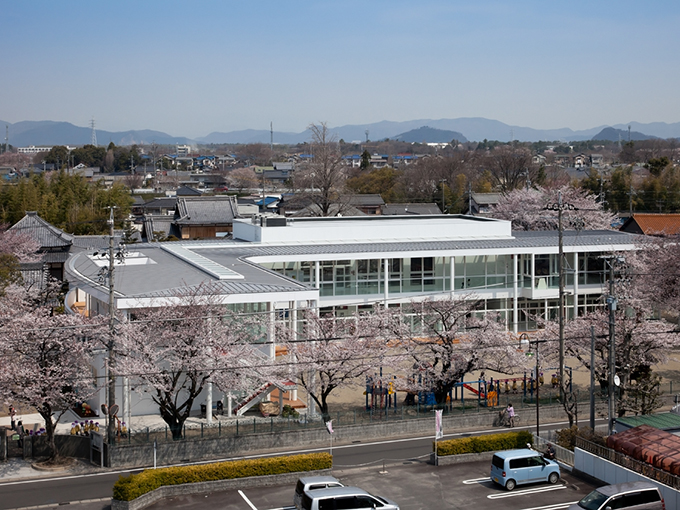
The school is in a place of great seasonal change, with greenery to the north and cherry trees to the south. The concept of the project was a continuous space where all parts of the facility are connected as one, from the northern greenery to the building, playground and cherry trees, to give a sense of unbroken continuity. An open gallery between the playground and the classroom makes the playing children visible both from indoors and outside, and is joined to the playground by a glass façade. The classroom is fully open to the gallery, creating a place to develop the children's creativity free from rigid frameworks like age. Joint design: JAKUETSU.Co.,Ltd.

