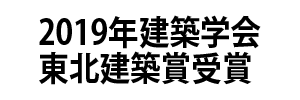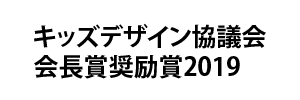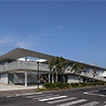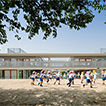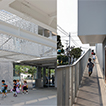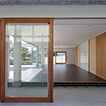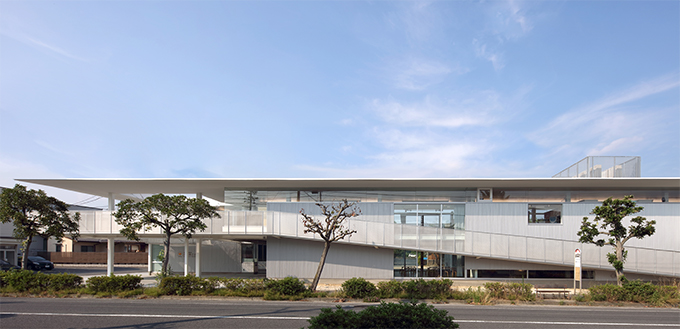
Architectural Institute of Japan 2019 (Tohoku region)/
Good Design Award 2018/
Kids Design Award 2019/
Kids Design Council Encouragement Award 2019
The building is located in the heart of downtown Iwaki in Fukushima prefecture. In the aftermath of the physical destruction and personal devastation of the 2011 earthquake and tsunami, it is important to provide children with spaces where they can play, learn and grow with the support of the wider community. The nursery rooms, where learning take place, face directly onto the street, while play areas such as the garden, back deck and gentle slope have been arranged around the perimeter of the facility to provide children with a self-contained "township" to explore and discover. Features such as large windows and cubby houses that lead off the central garden and outer wall create a network of "transparent spaces" designed to stimulate various different forms of play and activity. The inverted roofline relative to the exterior is designed to bring indirect light into the nursery rooms of the building during the day while allowing the internal lights to illuminate the surrounding streetscape after dark. The facility has been left unfenced so as to promote engagement with the local community on a number of levels. Children learn the concept of safety by enjoying the protection of the local community. The sound of laughter and play injects energy into a township so recently devastated by natural disaster and gives hope to local residents. Joint design: JAKUETSU Co., Ltd./IGARASHI DESIGN STUDIO/AWATSUJI Design

