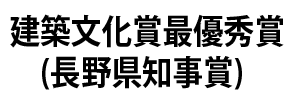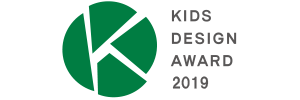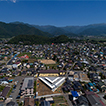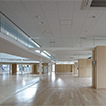
- 01 Hoshinomori Center for Early Childhood Education & Care
- 02 Early Childhood Education and Care Kuwana
- 03 Kikumoto Kindergarten
- 04 Hanoura Kindergarten
- 05 Suzaka Futaba Kindergarten
- 06 Meimai Pino Early Learning Center
- 07 Toyokawa kindergarten
- 08 Kusunoki Kindergarten
- 09 Nishi-Kawaguchi Kindergarten

2018 14th first place in Architecture and Culture Competition(Nagano Governor's Award)/
Kids Design Award 2019
The facility is situated on gently undulating land on the eastern bank of the Chikuma river in the eastern part of Nagano city, surrounded by the Alps mountains. The project involved replacing the old kindergarten buildings. The new hall was positioned in the center of a roughly triangular area created by the layout of the old buildings and the site area, providing a central focal point surrounded by the nursery rooms, staff room and kitchen. The nursery rooms are separated by movable furniture rather than solid partitions, allowing considerable freedom to adjust room sizes as required. It is even possible to combine the hall and nursery rooms into a single large space. The raised catwalk in the hall provides children with another area to explore and serves as a seamless connection between the upper and lower levels and between the indoor and outdoor spaces. The aim is to provide children with an engaging and stimulating environment within a wonderful natural setting. Joint design: JAKUETSU Co., Ltd.







