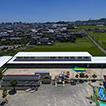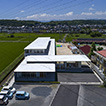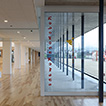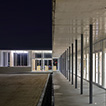
- 01 Hoshinomori Center for Early Childhood Education & Care
- 02 Early Childhood Education and Care Kuwana
- 03 Kikumoto Kindergarten
- 04 Hanoura Kindergarten
- 05 Suzaka Futaba Kindergarten
- 06 Meimai Pino Early Learning Center
- 07 Toyokawa kindergarten
- 08 Kusunoki Kindergarten
- 09 Nishi-Kawaguchi Kindergarten
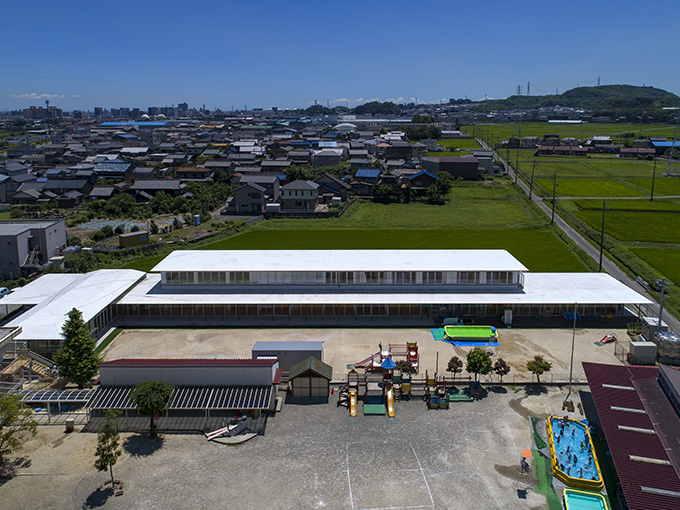
Given that the site is adjacent to Kuwana Kindergarten (operated by Mizutani Gakuen), the aim was to provide a new learning environment as an early learning center (combined kindergarten and childcare center) to help alleviate waiting lists. The building is located in a country setting, surrounded by fields and paddies. The project is inspired by two key educational themes: using the agricultural setting to learn more about food and cuisine, and using brain science to harness natural curiosity and encourage learning. Inspired by the Kuwana's local tradition of a thousand origami cranes, the building features a triple interconnected roof that floats gracefully above the play area, creating a natural space for intellectual stimulation and nourishment. Another key feature of the site layout is the integration with the existing kindergarten. Joint design with Jakuetsu
