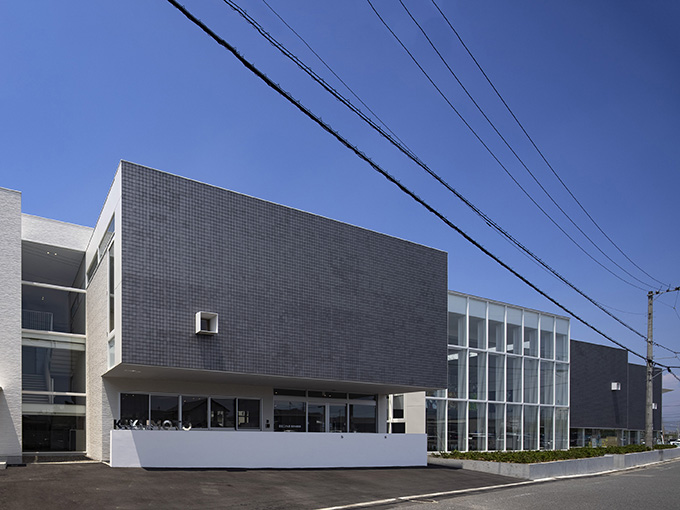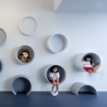
- 01 Hoshinomori Center for Early Childhood Education & Care
- 02 Early Childhood Education and Care Kuwana
- 03 Kikumoto Kindergarten
- 04 Hanoura Kindergarten
- 05 Suzaka Futaba Kindergarten
- 06 Meimai Pino Early Learning Center
- 07 Toyokawa kindergarten
- 08 Kusunoki Kindergarten
- 09 Nishi-Kawaguchi Kindergarten

The building design draws inspiration from the owner's basic philosophy that children represent local treasures, and that the facility should be like an art gallery for children. The external face that greets visitors features locally-made Kikuma roof tiles arranged in an attractive pattern. Niihama has a proud history as a pioneering driver of modern industrialization in Japan. As the population grew and new buildings appeared, a great many mini-communities were formed in the alleyways of the town. The sight of children playing in the alleyways was testimony to the burgeoning growth of Niihama, and it is this notion of alleyway spaces that informs the concept design of the facility. The corridors are like internal alleyways designed to encourage both vertical and horizontal interaction. The vertical axis represents children, while the horizontal axis represents community. Thus, the community watches on proudly as the children play and learn together in the alleyways. The external alleyways, meanwhile, encircle the garden area and provide ample play space for the children beneath the eaves and on the outdoor terrace. The building frontage is framed by a colonnade inspired by the Besshi-dozan station building, with the idea of a train traveling from Besshi-dozan to Niihama port symbolizing the growth and development of the town. The Kikumoto Kindergarten design is predicated on the notion of children growing up and heading out into the world. Joint design with Jakuetsu and Igarashi Design Studio





